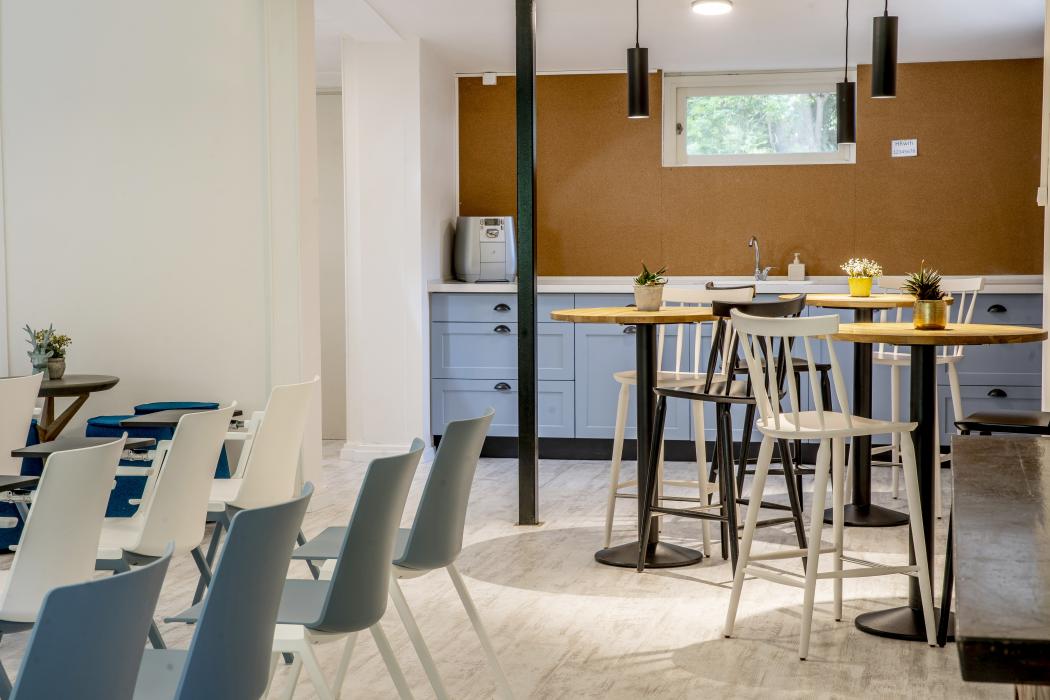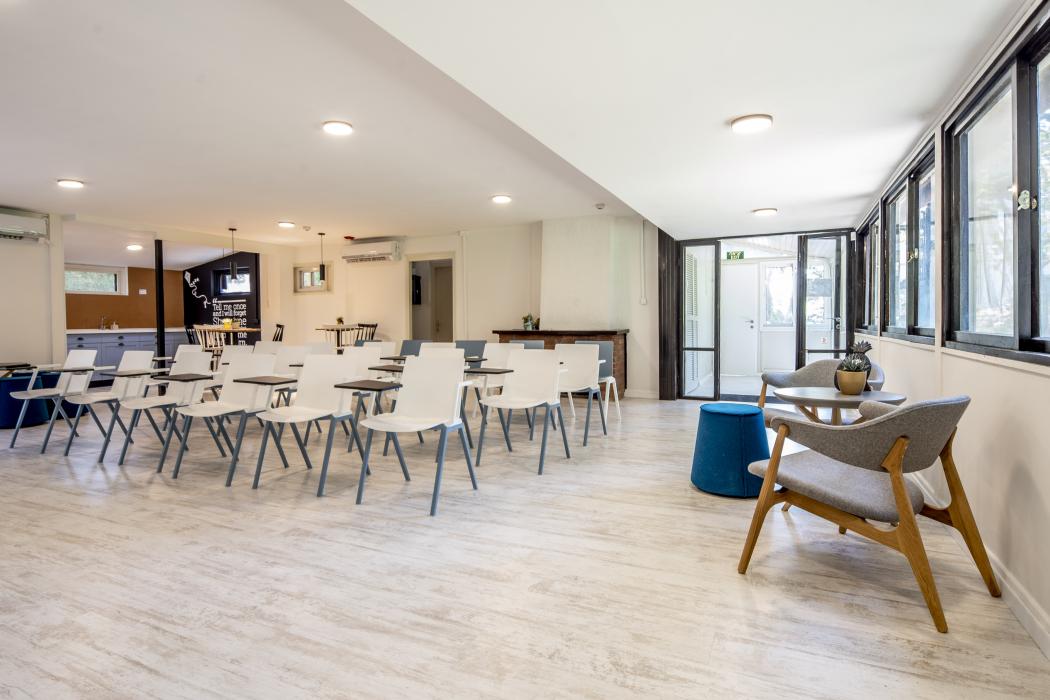Collaboration Spaces
The Training Center
PROJECT COMPLETED: 2019
The project involved the conversion of a wooden building (“the cabin”), formerly a campus residence, into a multifunctional building, serving the Human Resources Division for training purposes.
Originally built in the 1950s in the American log cabin style, the cabin underwent renovations and an adaptation to its new purpose, which retained the original architectural features and country-style design, including the use of wood and paint. The cabin’s design created seating areas in different styles, in order to enrich the formal and informal gatherings taking place in it. In addition, graffiti incorporated into the kitchen design reflects HR Division’s vision and complements the ongoing learning experiences.














